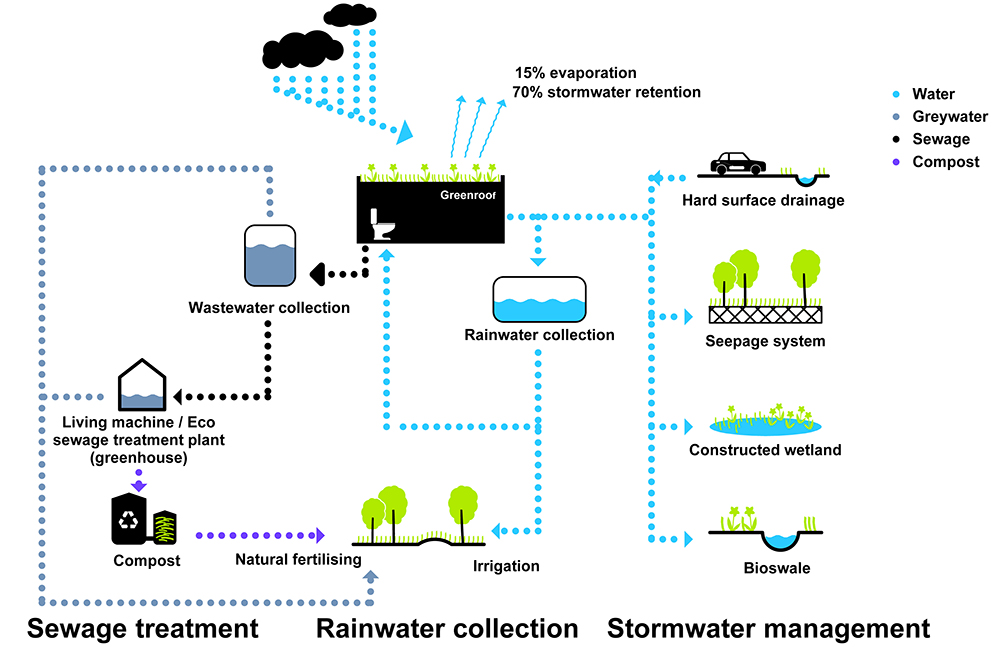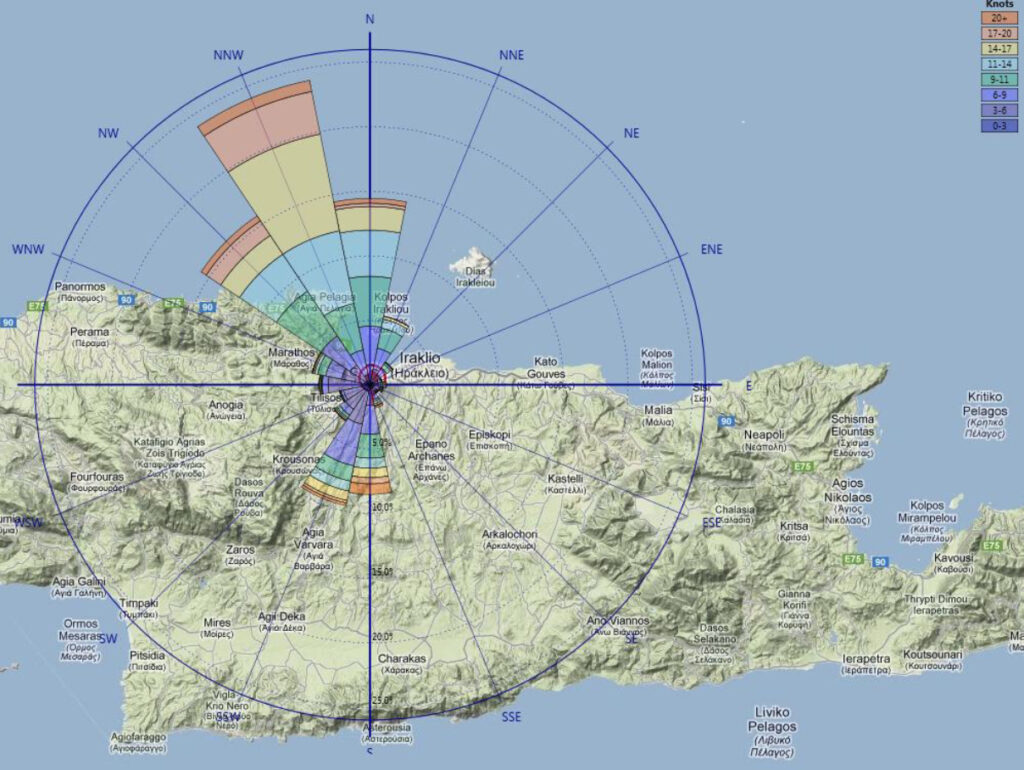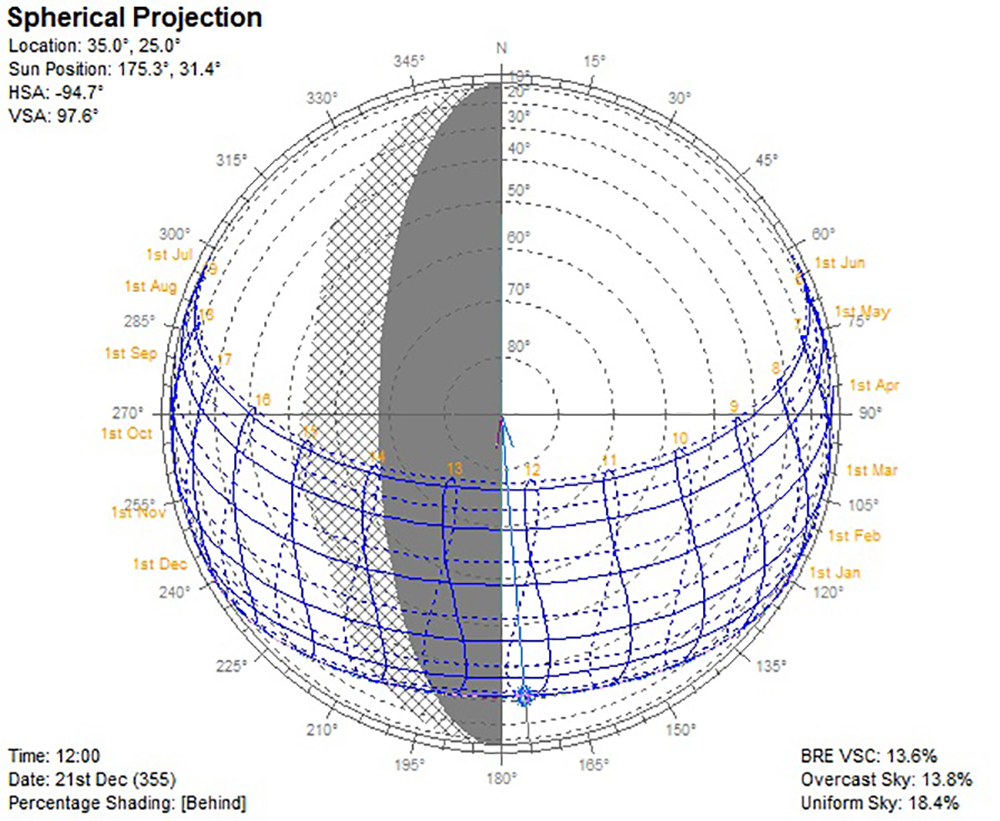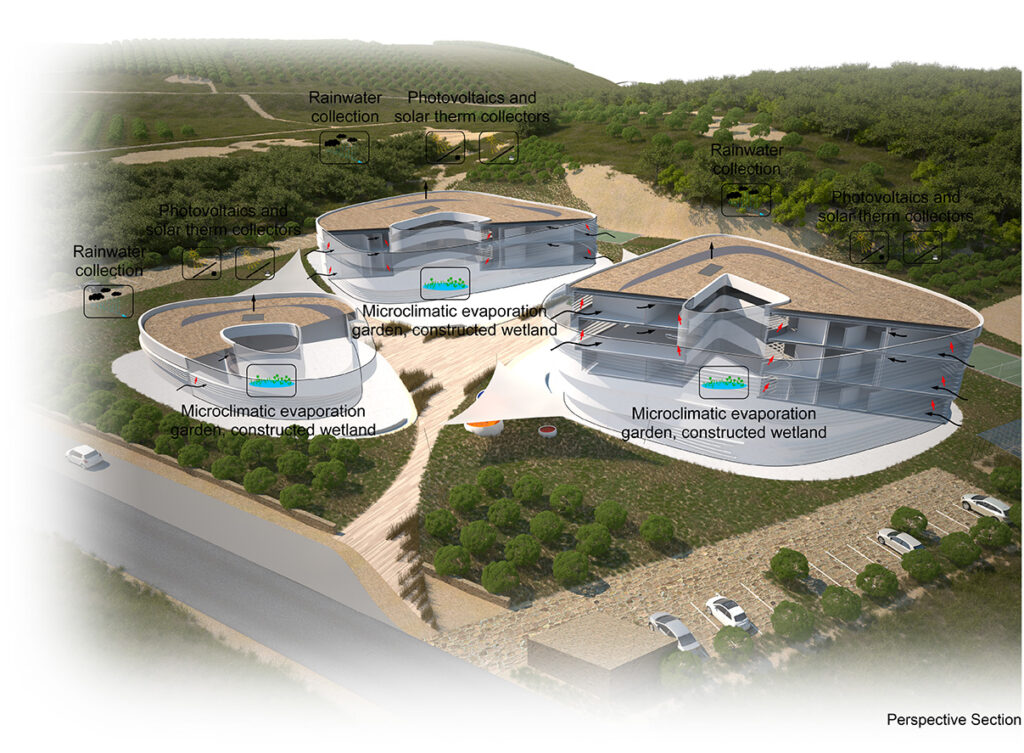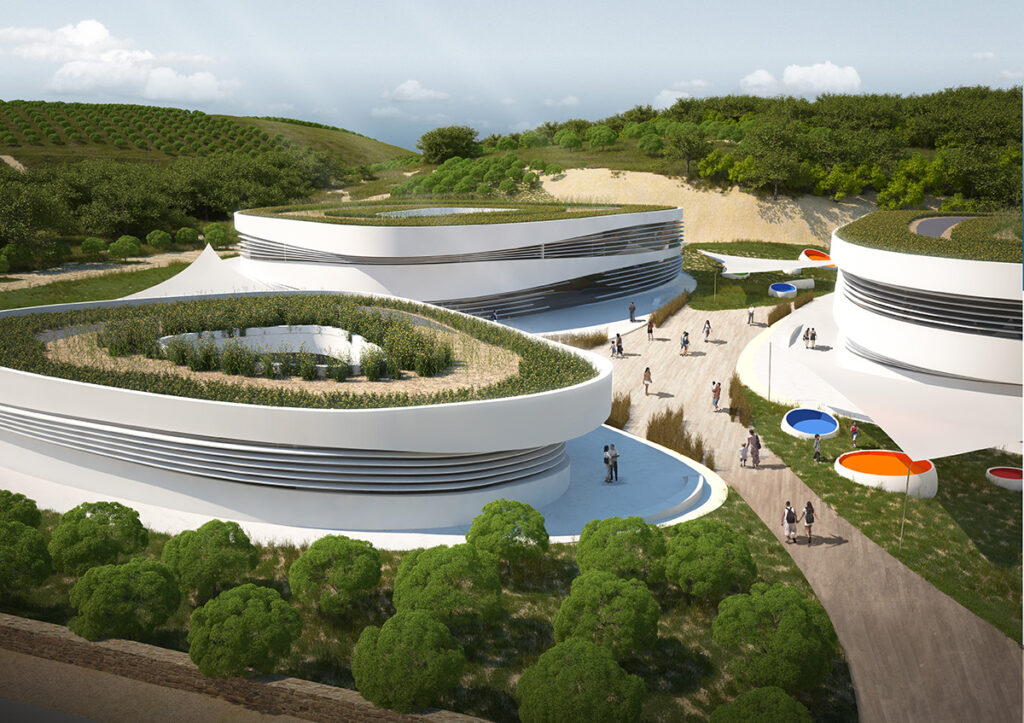International Design Competition
The conceptual design was prepared for the international architectural competition, Innovative Bioclimatic European School complex in Crete, Greece – SEEH (School of European Education in Heraklion). As part of the project, a kindergarten, a primary school and a secondary school were designed in a suburban context.
