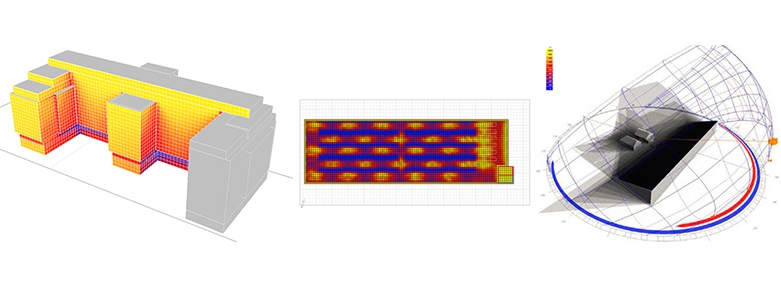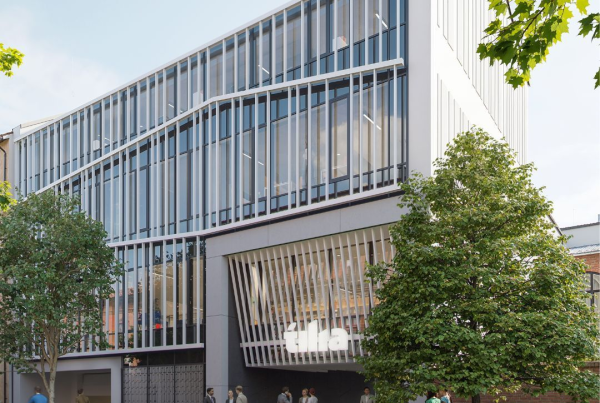We believe that it is crucial to optimize the indoor and outdoor user comfort level (daylighting, urban comfort, indoor thermal comfort and air quality) in an energy-efficient way. Therefore, in our design and consultancy practices, we use a range of cutting edge analysis tools to support the early-stage design and validate design decisions with respect to environmental performance.
Innovative and trusted dynamic multi-zone simulation applications are applied to study thermal indoor climate as well as the energy consumption of the entire building. The used methods are compliant with DGNB, LEED and BREEAM energy performance assessment methodologies.
We use IDA ICE and DesignBuilder to carry out whole building dynamic energy and user comfort simulations, and also energy and comfort analysis for individual building spaces. Several Low Energy and Net Zero Energy Building (NZEB) residential and office buildings were investigated by means of these software programmes.
Tools analysing solar radiation, daylighting, shadows and reflections are used to ensure sustainable urban planning solutions, and to determine optimal building orientation and ideal facade glazing ratios in every design situation. Detailed investigations of indoor lighting conditions are carried out by means of state-of-the art ray tracing software programmes.
We use wind tunnel simulations to ensure the most sustainable design solution during the conceptual design phase of every large-scale urban project. Wind tunnel simulations provide information on the comfort levels of urban external spaces, and the results can serve as an input for heat loss in relation with air tightness.
Computational Fluid Dynamics (CFD) tools are used for simulating the natural ventilation options and indoor comfort of designed buildings. A special software tool provides the calculation of the thermal and solar properties of commercial and innovative window systems on the basis of known component properties, and thermal and solar/optical interactions between the components.



