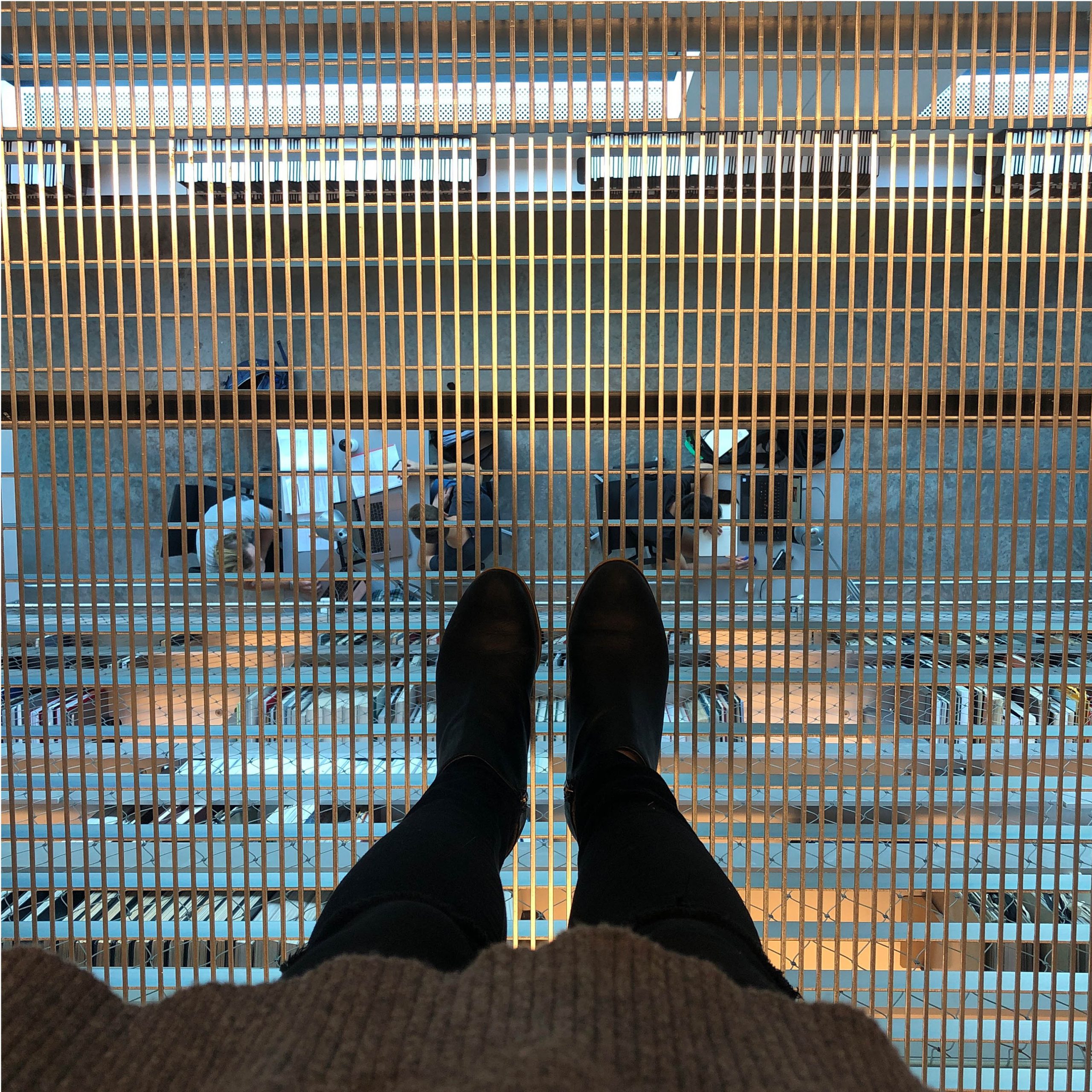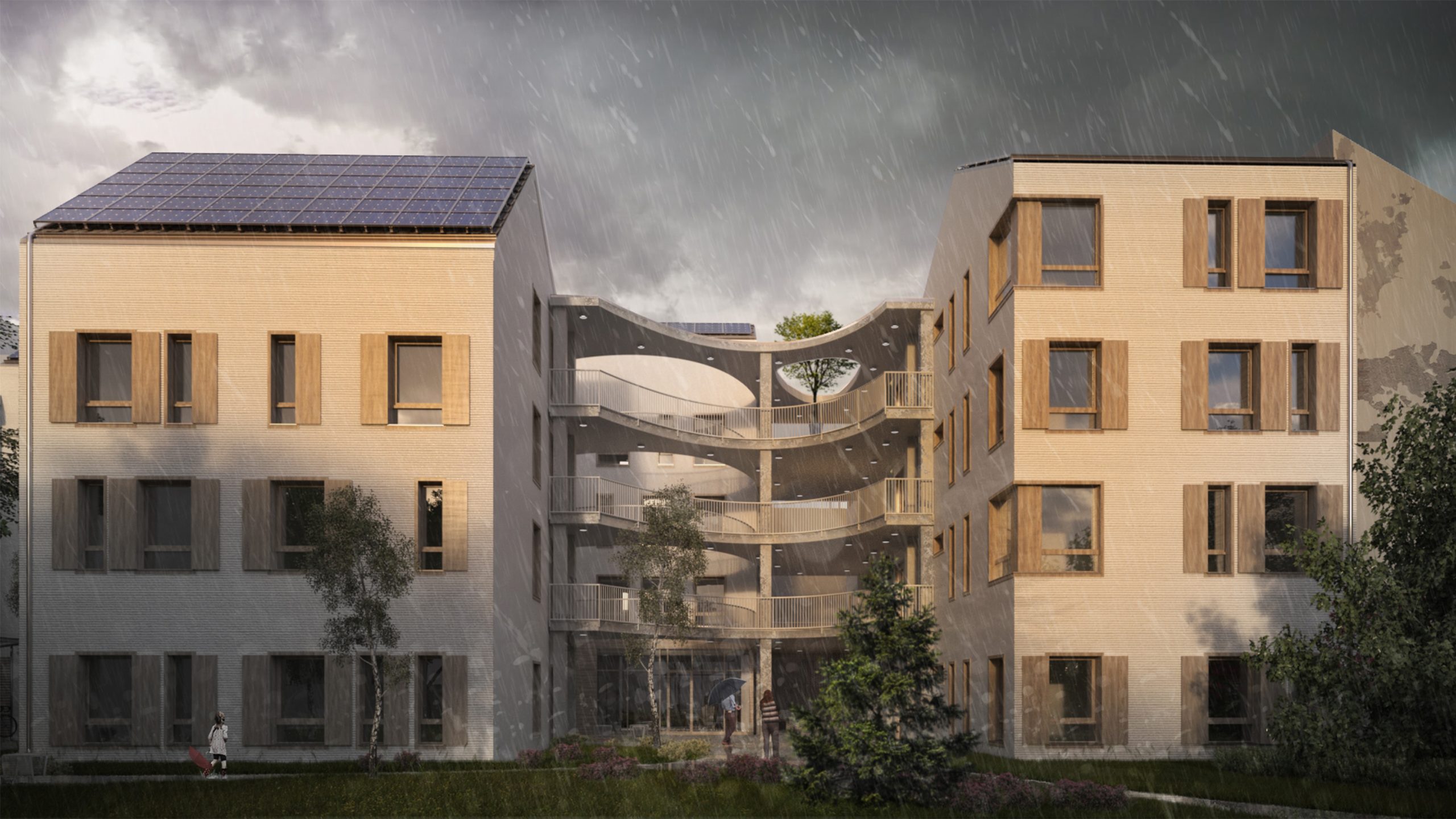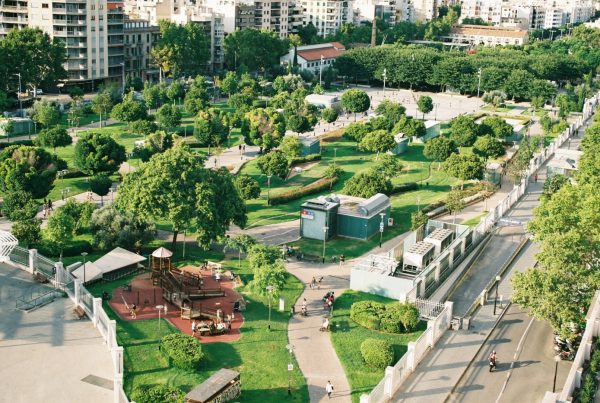Given its essence, the purpose of architecture is to meet both social and human needs. The objective of buildings is to provide space for basic human activities such as housing, work, or consumption. Yet, requirements of their users are often considered very indirectly in the design process, partly by virtue of the architect’s experience and intuition, and partly due to standards and professional guidelines. These indirect solutions, however, put the sustainability of the building at risk from a social, environmental, and economic viewpoint.
Intuition and standards
Reliance on experience and intuition are inevitable means of complex problem solving, and can result in high quality solutions. At the same time, an intuitive designer will ultimately base their decisions on their own system of values, lifestyle, and preferences. An extremely unsuccessful example for this designer attitude from a user’s perspective is the Mui Ho Fine Arts Library at the campus of Cornell University. Its designer Wolfgang Tschapeller was admittedly focusing more on books rather than users[1] when he designed the library open from 2019. Defining elements of the library area are the impressive, three-floor-high shelves surrounded by elevated passages of steel grating, as walkways. Contiguous space and the transparent design of walkways indisputably emphasize the shelves very well, though also draw some unwanted attention to women wearing skirts.[2]

Mui Ho Fine Arts Library, Cornell University – Careful with skirts

Mui Ho Fine Arts Library, Cornell University
On the one hand, standards and professional guidelines are inevitably simplifying, typically assuming homogenous user groups and preferences. On the other hand, they are often outdated or overly permissive.
We can mention the low number of female toilets required by the Hungarian Building Code (OTÉK) as an example., which has made queuing for the public restroom a societal experience for women.
Both intuition and standards have their own role in the design process. Nevertheless, a more accurate understanding of users’ requirements for and interactions with the building is indispensable for designing sustainable buildings. It is not a coincidence that occupant-centric design[1] has become the core subject of research on sustainable architecture in recent years.
Occupant-centric design in sustainable architecture
„Buildings don’t use energy, people do.”
Kathryn B. Janda
One key issue in sustainable architecture is minimising the energy demand of a building. Architects usually try to reach this goal by simulating the thermal processes between the building and its environment as accurately as possible. Based on the results, they try to reduce energy loss by optimizing the building structures and the HVAC systems of the building. In these simulations, users of the building are taken into consideration based on conservative assumptions and standard occupant schedules.3
However, as a result of the rapidly evolving technology and the spread of highly energy-efficient buildings, it has become increasingly obvious that the way people use the building is just as important as the energy-efficiency of building structures and HVAC systems, considering the overall energy demand of a building. As it turns out, occupant behaviour is much more complex and heterogeneous than assumed for simulation: people open the window which they then forget to close, or possibly heat up the room to 26 Degrees Celsius[1]. As a consequence, precisely designed buildings of low demand might use much more energy in reality than predicted by simulations or – even more commonly – static calculations such as the national regulation on the determination of buildings’ energy performance (TNM)[2] Due to this discovery, the focus of sustainable architecture has gradually shifted to the increasingly accurate understanding of occupants’ energy consumption habits.
Based on the new occupant-centric approach, users are not inert objects in the physical environment anymore but active agents who are in a dynamic interaction with the building.
The Zugló E-Co-Housing project
A working example of occupant-centric design is the E-Co-Housing (More than a dwelling) project. The project brings forth socially and environmentally conscious council flats of low operating costs in Zugló[1].

E-Co-Housing Project, Zugló (Image: ABUD&P-RP)
In the design concept phase of the project, three community design workshops were conducted by our staff on learning about users’ perspective and understanding their energy consumption habits. Since actual tenants would only be selected after the construction of the building, we opted for community design with a focus group. The composition of the focus group met the requirements of the desired heterogeneous makeup of tenants: people of different age, gender, marital status and qualification were taking part in the design process, each of them suffering from housing poverty. As a consequence, among others, the perspectives of single people, families, the elderly, single parents and the disabled people could all be taken into account during the process.
In the case of the E-Co-Housing project, it is of key importance that the operational costs be predictable, therefore, accurately foreseeing the energy consumption of a building has become vital. At the same time, it was assumed that due to the unusual tenant mix, standard occupancy datasets commonly used by designers would not be appropriate for the energy demand simulation to produce accurate results. The findings on the occupant behaviour revealed during the community design, and the calculated energy demand verified this assumption.

E-Co-Housing Project, Zugló – Heat load inferred from the users – based on standards plus the occupant behaviour discovered through community planning (Image: ABUD)
Compared with the energy demand calculated from standards, 10% of difference was shown in the heating demand of the flats, and a difference between 46-86% in the case of the community room, based on the occupant behaviour indicated by the community design. These differences were due to partly the distinction between active and passive building use, and partly the precise definition of building use.
Community design has played an important role not only in mapping energy consumption habits accurately, but also in developing the design programme. Designing together has shaped the participants’ ideas of the activities they would pursue in the common rooms. Most participants, for instance, could imagine washing, ironing, and playing with children in common spaces too, as opposed to cooking, eating, and working, which they would prefer doing in private spaces of the flats. Accordingly, a common household area and a large community room are to be formed in the designed building as well as an open corridor that is appropriate
for community life. Besides being space-saving and contributing to a cost-effective operation, common rooms also facilitate the sustainable operation of the building supported by the whole housing community. In this context, it is also important to stress that, apart from understanding user perspective, raising awareness of sustainability is also pivotal to the E-Co-Housing project. The idea being viewed as peculiar in Hungary, having the model of community housing (co-housing) accepted has been a key issue throughout the planning too. Besides, further mentorship programmes will help the tenants acquire the skills to use the building sustainably.
As shown by the above example, occupants are much more heterogeneous and complex than assumed by either an intuitive architect or standards and regulations.
As a consequence, a thorough understanding of occupant needs and behaviour is an indispensable requisite of designing sustainable and serviceable buildings. User perspective should play a key role in guiding the decisions of both architects and designers in different stages of the design process, from starting to draw up the plan to operating the building.
Thanks to colleagues at ABUD, Viktor Bukovszki, Attila Kopányi and András Reith, as well as every participant of the E-Co-Housing project.
Author
Rebeka Dóra Balázs – senior consultant at ABUD
References
[1] Audrey Wachs, “At Cornell’s New Fine Arts Library, the Book Sets the Standard,” Metropolis, November 1, 2019, https://www.metropolismag.com/architecture/educational-architecture/cornell-fine-arts-library/pic/64202/.
[2] Sarah Rose Sharp, “Grate Job, Guys: Cornell Fine Arts Library Privileges Architecture Over People,” Hyperallergic, November 21, 2019, https://hyperallergic.com/528736/grate-job-guys-cornell-fine-arts-library-privileges-architecture-over-people/.
[3] William O’Brien et al., “Introducing IEA EBC Annex 79: Key Challenges and Opportunities in the Field of Occupant-Centric Building Design and Operation,” Building and Environment 178 (2020), https://doi.org/10.1016/j.buildenv.2020.106738.
[4] Pieter-Jan Hoes et al., “User Behavior in Whole Building Simulation,” Energy and Buildings 41, no. 3 (2009): 295–302, https://doi.org/10.1016/j.enbuild.2008.09.008.
[5] Kathryn B. Janda, “Buildings Don’t Use Energy: People Do,” Architectural Science Review 54, no. 1 (2011): 15–22, https://doi.org/10.3763/asre.2009.0050.
[6] Tianzhen Hong et al., “Ten Questions Concerning Occupant Behavior in Buildings: The Big Picture,” Building and Environment 114 (2017): 518–30, https://doi.org/10.1016/j.buildenv.2016.12.006.
[7] Viktor Bukovszki, Gabriella Dóczi, and Andás Reith, “Coding Engines in Participatory Social Housing Design: Is This the Right Way?,” Sustainability 12 (2021), submitted manuscript.



